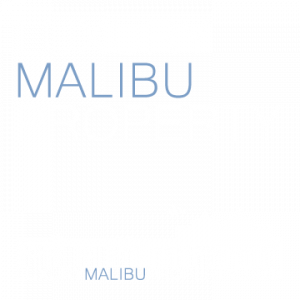
Listing Courtesy of: Combined L.A. Westside (CLAW) / Pinnacle Estate Properties, Inc. / Brian Goldberg
6219 Frondosa Dr Malibu, CA 90265
Sold (72 Days)
$3,255,000
MLS #:
22-154695
22-154695
Type
Single-Family Home
Single-Family Home
Building Name
Malibu West
Malibu West
Year Built
1962
1962
Style
Mid-Century
Mid-Century
Views
Trees/Woods
Trees/Woods
School District
Santa Monica-Malibu Unified School District
Santa Monica-Malibu Unified School District
County
Los Angeles County
Los Angeles County
Listed By
Brian Goldberg, DRE #01900604, Pinnacle Estate Properties, Inc.
Bought with
Cherie Iseppi, Compass
Cherie Iseppi, Compass
Source
Combined L.A. Westside (CLAW)
Last checked Apr 24 2024 at 6:01 PM GMT+0000
Combined L.A. Westside (CLAW)
Last checked Apr 24 2024 at 6:01 PM GMT+0000
Bathroom Details
Interior Features
- Pre-Wired for High Speed Data
- High Ceilings (9 Feet+)
- Master Bedroom
- Family Room
- Security Features: Gated Community With Guard
- Breakfast Area
- Bathroom Features: Shower Stall
- Dining Room
- Bedroom Features: Main Floor Bedroom
- Bedroom Features: Main Floor Master Bedroom
- Bedroom Features: Master Suite
- Formal Entry
- Bedroom Features: All Bedrooms Down
- Bathroom Features: Double Vanity(s)
- Bathroom Features: Linen Closet
- Bathroom Features: Shower Over Tub
- Bathroom Features: Low Flow Toilet(s)
- Bathroom Features: Tub With Jets
- Bathroom Features: Shower and Tub
- Bathroom Features: Low Flow Shower(s)
- Bathroom Features: Powder Room
- Bedroom Features: Master Retreat
- Separate Maids Qtrs
- Separate Family Room
- Art Studio
- Bedroom Features: Ground Floor Master
- Open Floor Plan
- Walk-In Closet
- Great Room
- Bedroom Features: Walkincloset
- Bathroom Features: Remodeled
- Billiard Room
Kitchen
- Dining Area
- Breakfast Counter / Bar
- Island
- Remodeled
- Kitchen Island
- Granite Counters
- Breakfast Nook
- Breakfast Area
- In Kitchen
- Formal Dining Rm
Lot Information
- Yard
- Gated With Guard
- Lawn
- Street Paved
- Utilities Underground
Property Features
- Fireplace: Gas
- Fireplace: Living Room
- Fireplace: See Through
- Fireplace: Two Way
- Foundation: Slab
Heating and Cooling
- Central
- Natural Gas
- Forced Air
- Air Conditioning
Basement Information
- No
Pool Information
- Room for
Homeowners Association Information
- Dues: $1600/Annually
Flooring
- Tile
Exterior Features
- Stucco
- Roof: Asphalt
Utility Information
- Utilities: Gas
- Sewer: In Connected and Paid
Garage
- Parking Garage: Garage is Attached
- Parking Garage: Garage - 2 Car
Parking
- Parking Garage: Parking for Guests - Onsite
- Parking Garage: Driveway - Pavers
Stories
- 1
Living Area
- 2,659 sqft
Disclaimer: Copyright 2024 CLAW MLS. All rights reserved. This information is deemed reliable, but not guaranteed. The information being provided is for consumers’ personal, non-commercial use and may not be used for any purpose other than to identify prospective properties consumers may be interested in purchasing. Data last updated 4/24/24 11:01





