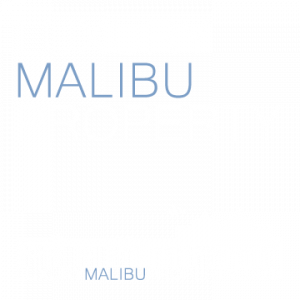


Listing Courtesy of: CRMLS / Westside Estate Agency Inc. / Kurt Rappaport
27832 Pacific Coast Highway Malibu, CA 90265
Active (181 Days)
$85,000,000
MLS #:
24384393
24384393
Lot Size
2.27 acres
2.27 acres
Type
Single-Family Home
Single-Family Home
Year Built
1994
1994
Style
Mediterranean
Mediterranean
Views
Panoramic, Coastline, Ocean
Panoramic, Coastline, Ocean
County
Los Angeles County
Los Angeles County
Listed By
Kurt Rappaport, Westside Estate Agency Inc.
Source
CRMLS
Last checked Dec 21 2024 at 12:55 PM GMT+0000
CRMLS
Last checked Dec 21 2024 at 12:55 PM GMT+0000
Bathroom Details
- Full Bathrooms: 7
- Half Bathroom: 1
Interior Features
- Dishwasher
- Disposal
- Refrigerator
- Dryer
- Washer
- Laundry: Laundry Room
Property Features
- Fireplace: Primary Bedroom
Heating and Cooling
- Central
- Central Air
Pool Information
- Private
- In Ground
Flooring
- Wood
Parking
- Driveway
- Gated
- Guest
- Garage
- Private
- Door-Multi
Stories
- 2
Living Area
- 8,775 sqft
Location
Estimated Monthly Mortgage Payment
*Based on Fixed Interest Rate withe a 30 year term, principal and interest only
Listing price
Down payment
%
Interest rate
%Mortgage calculator estimates are provided by Pinnacle Estate Properties and are intended for information use only. Your payments may be higher or lower and all loans are subject to credit approval.
Disclaimer: Based on information from California Regional Multiple Listing Service, Inc. as of 2/22/23 10:28 and /or other sources. Display of MLS data is deemed reliable but is not guaranteed accurate by the MLS. The Broker/Agent providing the information contained herein may or may not have been the Listing and/or Selling Agent. The information being provided by Conejo Simi Moorpark Association of REALTORS® (“CSMAR”) is for the visitor's personal, non-commercial use and may not be used for any purpose other than to identify prospective properties visitor may be interested in purchasing. Any information relating to a property referenced on this web site comes from the Internet Data Exchange (“IDX”) program of CSMAR. This web site may reference real estate listing(s) held by a brokerage firm other than the broker and/or agent who owns this web site. Any information relating to a property, regardless of source, including but not limited to square footages and lot sizes, is deemed reliable.





Description