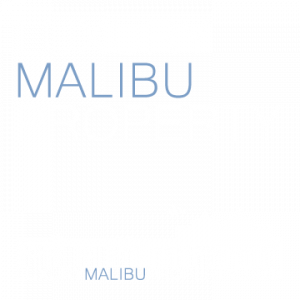


Listing Courtesy of: CRMLS / The Agency / Irene Dazzan-Palmer
24824 Pacific Coast Highway Malibu, CA 90265
Active (37 Days)
$39,975,000
MLS #:
24374909
24374909
Lot Size
1.55 acres
1.55 acres
Type
Single-Family Home
Single-Family Home
Views
Bluff, Pool, Water, Coastline, Catalina, Ocean, City Lights
Bluff, Pool, Water, Coastline, Catalina, Ocean, City Lights
County
Los Angeles County
Los Angeles County
Listed By
Irene Dazzan-Palmer, The Agency
Source
CRMLS
Last checked May 9 2024 at 5:14 AM GMT+0000
CRMLS
Last checked May 9 2024 at 5:14 AM GMT+0000
Bathroom Details
- Full Bathrooms: 8
- Half Bathrooms: 3
Interior Features
- Laundry: Inside
- Dishwasher
- Microwave
- Refrigerator
- Dryer
- Washer
- Laundry: Laundry Room
- Walk-In Closet(s)
Property Features
- Fireplace: Outside
- Fireplace: Living Room
- Fireplace: Primary Bedroom
Heating and Cooling
- Central
- Central Air
Pool Information
- Heated
- Private
- In Ground
Flooring
- Wood
Utility Information
- Sewer: Septic Type Unknown
Parking
- Driveway
- Garage
- Private
- Door-Multi
Stories
- 1
Living Area
- 6,742 sqft
Additional Listing Info
- Buyer Brokerage Commission: 2.500
Location
Estimated Monthly Mortgage Payment
*Based on Fixed Interest Rate withe a 30 year term, principal and interest only
Listing price
Down payment
%
Interest rate
%Mortgage calculator estimates are provided by Pinnacle Estate Properties and are intended for information use only. Your payments may be higher or lower and all loans are subject to credit approval.
Disclaimer: Based on information from California Regional Multiple Listing Service, Inc. as of 2/22/23 10:28 and /or other sources. Display of MLS data is deemed reliable but is not guaranteed accurate by the MLS. The Broker/Agent providing the information contained herein may or may not have been the Listing and/or Selling Agent. The information being provided by Conejo Simi Moorpark Association of REALTORS® (“CSMAR”) is for the visitor's personal, non-commercial use and may not be used for any purpose other than to identify prospective properties visitor may be interested in purchasing. Any information relating to a property referenced on this web site comes from the Internet Data Exchange (“IDX”) program of CSMAR. This web site may reference real estate listing(s) held by a brokerage firm other than the broker and/or agent who owns this web site. Any information relating to a property, regardless of source, including but not limited to square footages and lot sizes, is deemed reliable.





Description