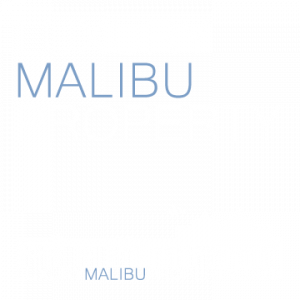


Listing Courtesy of: Combined L.A. Westside (CLAW) / Westside Estate Agency Inc.
24168 Case Ct Malibu, CA 90265
Active (324 Days)
$95,000,000
MLS #:
23-282597
23-282597
Lot Size
3.35 acres
3.35 acres
Type
Single-Family Home
Single-Family Home
Year Built
2023
2023
Style
New Project
New Project
Views
Coastline, Pier, City Lights, Ocean, White Water
Coastline, Pier, City Lights, Ocean, White Water
School District
Santa Monica-Malibu Unified School District
Santa Monica-Malibu Unified School District
County
Los Angeles County
Los Angeles County
Listed By
Stephen Shapiro, Westside Estate Agency Inc.
Source
Combined L.A. Westside (CLAW)
Last checked May 9 2024 at 1:33 PM GMT+0000
Combined L.A. Westside (CLAW)
Last checked May 9 2024 at 1:33 PM GMT+0000
Bathroom Details
Interior Features
- Built-Ins
- Cathedral-Vaulted Ceilings
- Hot Tub
- Bar
- Pre-Wired for High Speed Data
- High Ceilings (9 Feet+)
- 220V Throughout
- Pre-Wired for Surround Sound
- Home Automation System
- Master Bedroom
- Dining Area
- Entry
- Family Room
- Den/Office
- Security Features: Gated Community With Guard
- Breakfast Bar
- Bonus Room
- Dining Room
- Bedroom Features: Main Floor Master Bedroom
- Bedroom Features: Master Suite
- Breakfast
- Bathroom Features: Double Vanity(s)
- Security Features: 24 Hour
- Bathroom Features: Low Flow Toilet(s)
- Media Room
- Bedroom Features: All Bedrooms Down
- Bedroom Features: Master Bedroom
- Bathroom Features: Shower and Tub
- Bedroom Features: Main Floor Bedroom
- Security Features: Carbon Monoxide Detector(s)
- Security Features: Fire and Smoke Detection System
- Bathroom Features: Powder Room
- Bedroom Features: Master Retreat
- Powder
- Pantry
- Wine Cellar
- Library
- Security Features: Smoke Detector
- Home Theatre
- Bedroom Features: Ground Floor Master
- Wine Tasting
- Security Features: Fire Sprinklers
- Bedroom Features: Dressing Area
- Study
- Living Room
- Bathroom Features: Tile
- Open Floor Plan
- Breakfast Area
- Den
- Walk-In Closet
- Security Features: Gated
- Great Room
- Bedroom Features: Walkincloset
- Office
- Dressing Area
- Guest House
- Gym
- Security Features: Owned
- Turnkey
Kitchen
- Dining Area
- Breakfast Counter / Bar
- Pantry
- Island
- Family Kitchen
- Family Room
- In Kitchen
- Open to Family Room
- Gourmet Kitchen
- Kitchen Island
- Living Room
- Breakfast Area
- Counter Top
Lot Information
- Landscaped
- Lot Shape-Irregular
- Gated With Guard
- Gated Community
- Lawn
- Bluff Front
- Street Concrete
- Automatic Gate
- 5 + Lots
Property Features
- Fireplace: Fire Pit
- Fireplace: Master Bedroom
- Fireplace: Gas
- Fireplace: Electric
- Fireplace: Living Room
- Foundation: Slab
Heating and Cooling
- Central
- Natural Gas
- Forced Air
- Other
- Multi/Zone
- Air Conditioning
Basement Information
- No
Pool Information
- Filtered
- Heated
- Negative Edge/Infinity Pool
- Other
- Heated and Filtered
- Gunite
- In Ground
- Private
- Heated With Gas
- Lap Pool
Homeowners Association Information
- Dues: $6382/Monthly
Flooring
- Hardwood
- Travertine
Exterior Features
- Stone
- Stucco
- Stone Veneer
- Wood Siding
- Roof: Other
Utility Information
- Utilities: Gas, Central Water Heater
- Sewer: In Street Paid
Garage
- Parking Garage: Garage is Detached
- Parking Garage: Private Garage
- Parking Garage: Garage
Parking
- Parking Garage: Parking for Guests - Onsite
- Parking Garage: Parking for Guests
- Parking Garage: Door Opener
- Parking Garage: Direct Entrance
- Parking Garage: Controlled Entrance
- Parking Garage: Driveway Gate
- Parking Garage: Gated Underground
- Parking Garage: Detached
- Parking Garage: Gated
- Parking Garage: Driveway
- Parking Garage: Subterranean
Stories
- 1
Living Area
- 10,272 sqft
Additional Listing Info
- Buyer Brokerage Commission: $1000000
Location
Estimated Monthly Mortgage Payment
*Based on Fixed Interest Rate withe a 30 year term, principal and interest only
Listing price
Down payment
%
Interest rate
%Mortgage calculator estimates are provided by Pinnacle Estate Properties and are intended for information use only. Your payments may be higher or lower and all loans are subject to credit approval.
Disclaimer: Copyright 2024 CLAW MLS. All rights reserved. This information is deemed reliable, but not guaranteed. The information being provided is for consumers’ personal, non-commercial use and may not be used for any purpose other than to identify prospective properties consumers may be interested in purchasing. Data last updated 5/9/24 06:33





Description